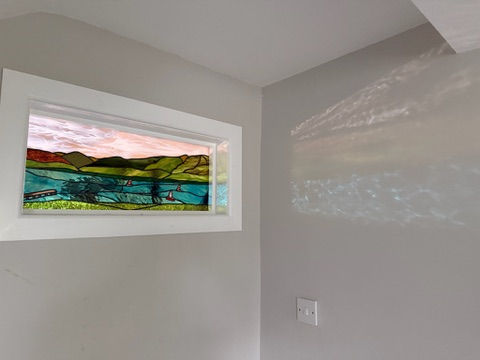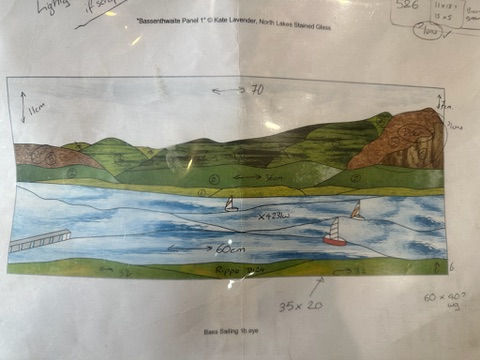Create Your First Project
Start adding your projects to your portfolio. Click on "Manage Projects" to get started
Bassenthwaite Sailing Club Window
Project type
Internal transom window
Date
November 2024
Location
West Cumbria
Bespoke commission designed to celebrate a family's involvement with their local sailing club.
This stunning internal transom window was designed to be positioned on the connecting wall between the living room and dining room, so was to be viewed from both sides and had the added complexity of interacting with a variety of natural and imitation light sources depending on the time of day and the observers location!
The consultation process began with a home visit to experience the space and discuss the clients requirements, followed by exchange of photos of the setting, the family sailing boats in action and a visit to the location of the sailing club. From there, I provided 2 draft designs to the client with estimated quotes, and also carried out a glass consultation so we could discuss sample colours and textures.
Over the next few months, I kept the clients updated on progress via emails and photos, and when they were visiting the local area, they were invited to our Keswick studio to see it in person.
I don't install the panels myself, as each client has very individual requirements and may not have the final location ready, but in this case, I did have the pleasure of hand delivering the panel and assisting the husband in the installation.
It was truly wonderful to see it in it's final space, hear how amazed their children were when they saw it and recognised their own boats in the scene, and then to receive these wonderful shots the family sent me over the following days.
Specifications: Tiffany copper foil panel with cemented 12mm lead frame. Approx 720mm x 350mm. Mixture of heavily textured, wispy and streaky glass. Fitted against wooden frame and fixed with pinned batons.












